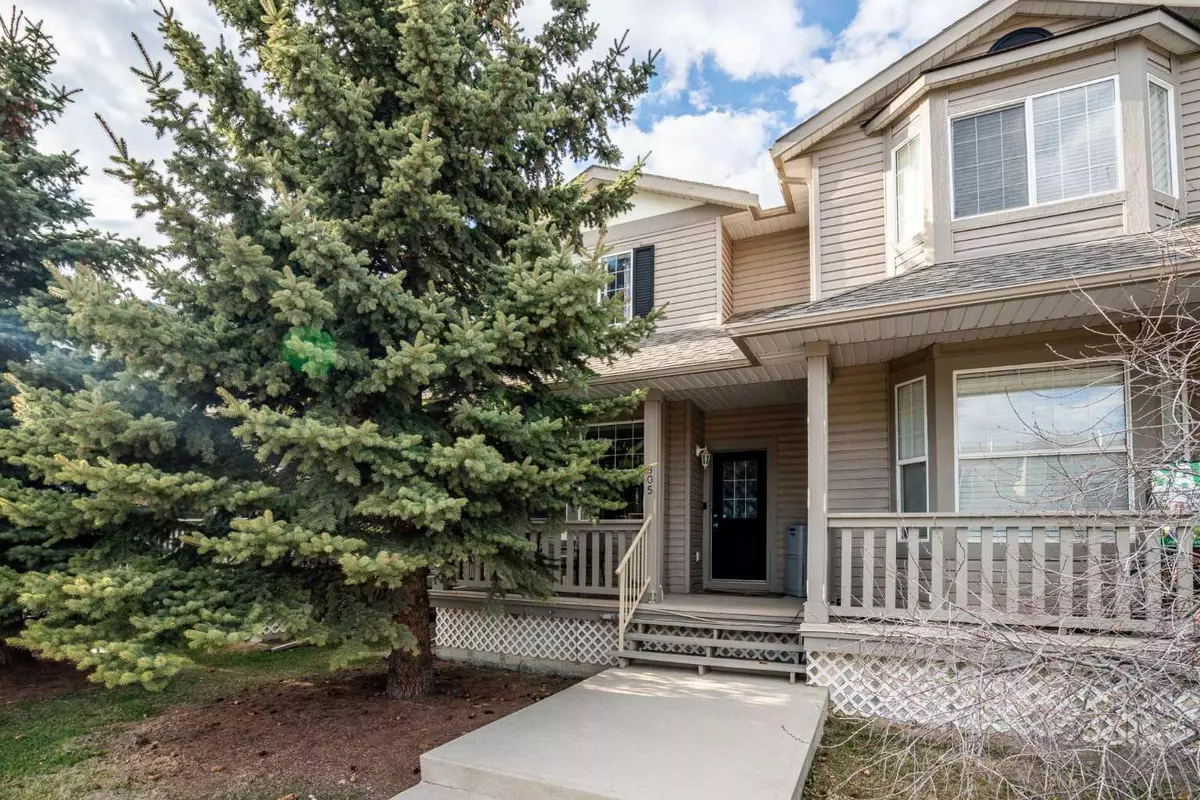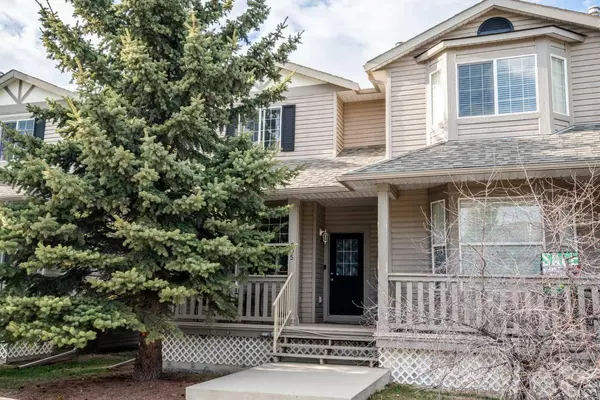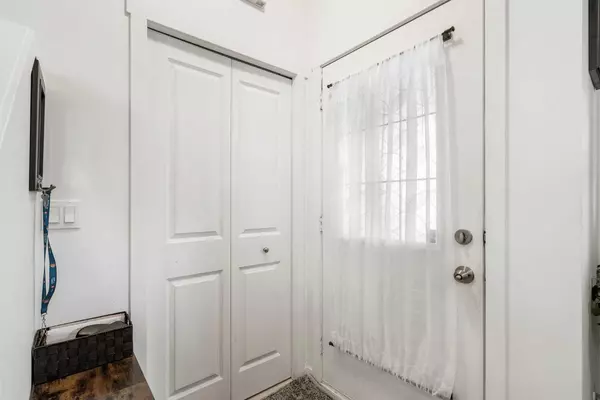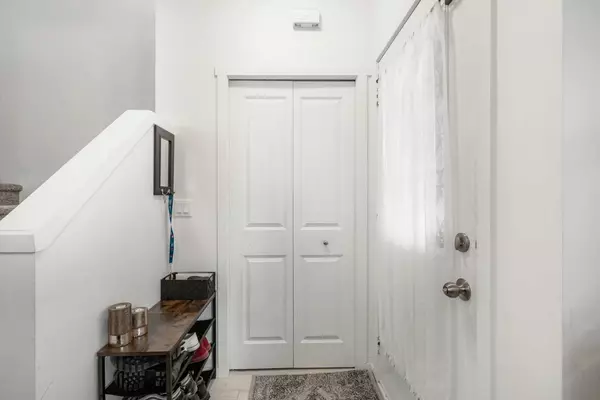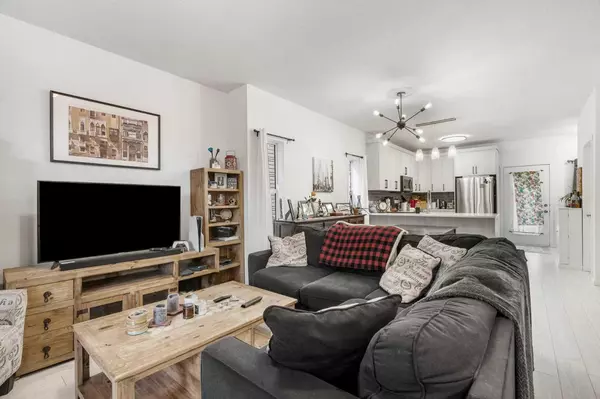$405,000
$395,000
2.5%For more information regarding the value of a property, please contact us for a free consultation.
3 Beds
2 Baths
1,271 SqFt
SOLD DATE : 06/07/2024
Key Details
Sold Price $405,000
Property Type Townhouse
Sub Type Row/Townhouse
Listing Status Sold
Purchase Type For Sale
Square Footage 1,271 sqft
Price per Sqft $318
Subdivision Luxstone
MLS® Listing ID A2136422
Sold Date 06/07/24
Style 2 Storey
Bedrooms 3
Full Baths 1
Half Baths 1
Condo Fees $399
Originating Board Calgary
Year Built 2003
Annual Tax Amount $1,815
Tax Year 2023
Lot Size 1,173 Sqft
Acres 0.03
Property Description
Welcome to this exquisite end unit condo featuring three spacious bedrooms and a private entrance, providing both privacy and convenience. This beautifully updated home boasts a modern open floorplan with 9-foot ceilings, creating a bright and airy ambiance throughout.
The main floor is adorned with luxury laminate flooring, seamlessly connecting the living, dining, and kitchen areas. The custom cabinetry in the kitchen offers ample storage and adds a touch of elegance to the space. Additionally, there is a versatile den on the main level, perfect for a home office or study area.
Situated in a quiet location, this condo offers the perfect blend of tranquility and accessibility. It is within walking distance to schools and parks, making it ideal for families. Local amenities are easily accessible, and you're just a stone's throw away from Yankee Valley Boulevard, with quick access to QEII for effortless commuting.
With two assigned parking stalls, you'll never have to worry about parking. This condo truly offers a combination of luxury, comfort, and convenience in a prime location. Don't miss the opportunity to make this stunning condo your new home! This unit was renovated in 2022, new hot water tank was installed 2022 by current owners. Be sure to checkout the VIRTUAL TOUR LINK for hi-tech interactive floor plans/hi-def photos/virtual tours where you can take a "walk" throughout all rooms of the property.
Location
State AB
County Airdrie
Zoning R2-T
Direction S
Rooms
Basement Finished, Full
Interior
Interior Features Open Floorplan
Heating Forced Air
Cooling None
Flooring Carpet, Ceramic Tile, Laminate
Appliance Dishwasher, Dryer, Electric Stove, Gas Water Heater, Microwave Hood Fan, Washer
Laundry In Basement
Exterior
Parking Features Assigned, Stall
Garage Description Assigned, Stall
Fence Partial
Community Features Park, Playground, Schools Nearby, Shopping Nearby, Sidewalks, Street Lights, Walking/Bike Paths
Amenities Available Parking
Roof Type Asphalt Shingle
Porch Front Porch
Exposure S
Total Parking Spaces 2
Building
Lot Description Back Yard, Few Trees, Low Maintenance Landscape, Landscaped
Foundation Poured Concrete
Architectural Style 2 Storey
Level or Stories Two
Structure Type Vinyl Siding,Wood Frame
Others
HOA Fee Include Common Area Maintenance,Insurance,Parking,Professional Management,Reserve Fund Contributions,Snow Removal,Trash
Restrictions Airspace Restriction,Utility Right Of Way
Tax ID 84588537
Ownership Private
Pets Allowed Restrictions
Read Less Info
Want to know what your home might be worth? Contact us for a FREE valuation!

Our team is ready to help you sell your home for the highest possible price ASAP

"My job is to find and attract mastery-based agents to the office, protect the culture, and make sure everyone is happy! "


